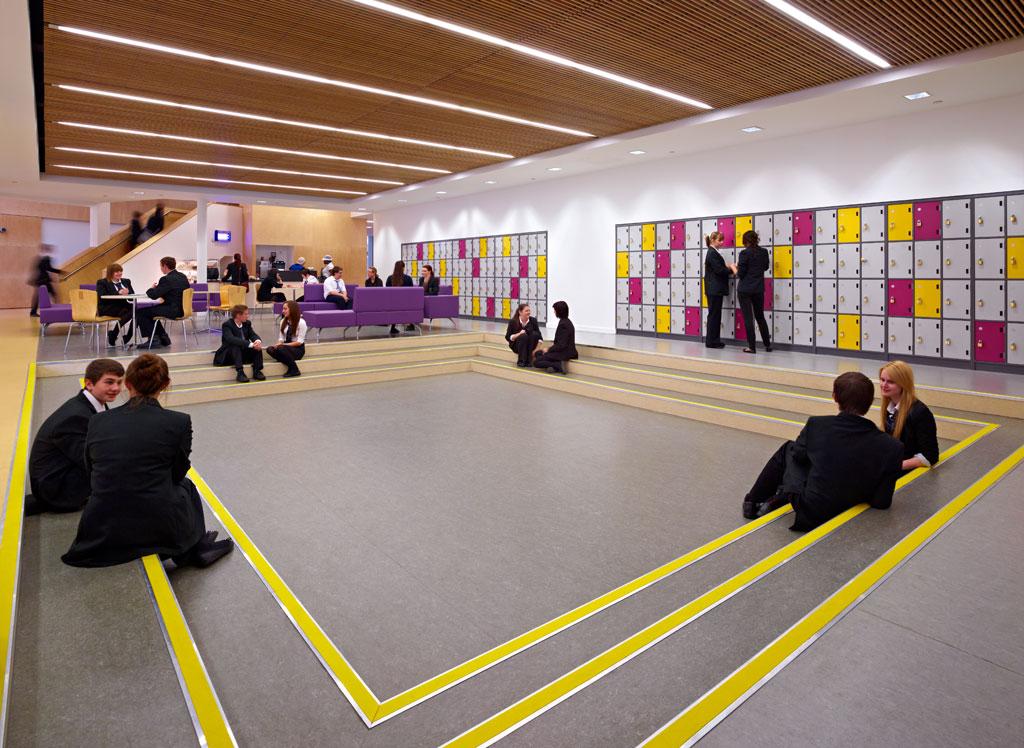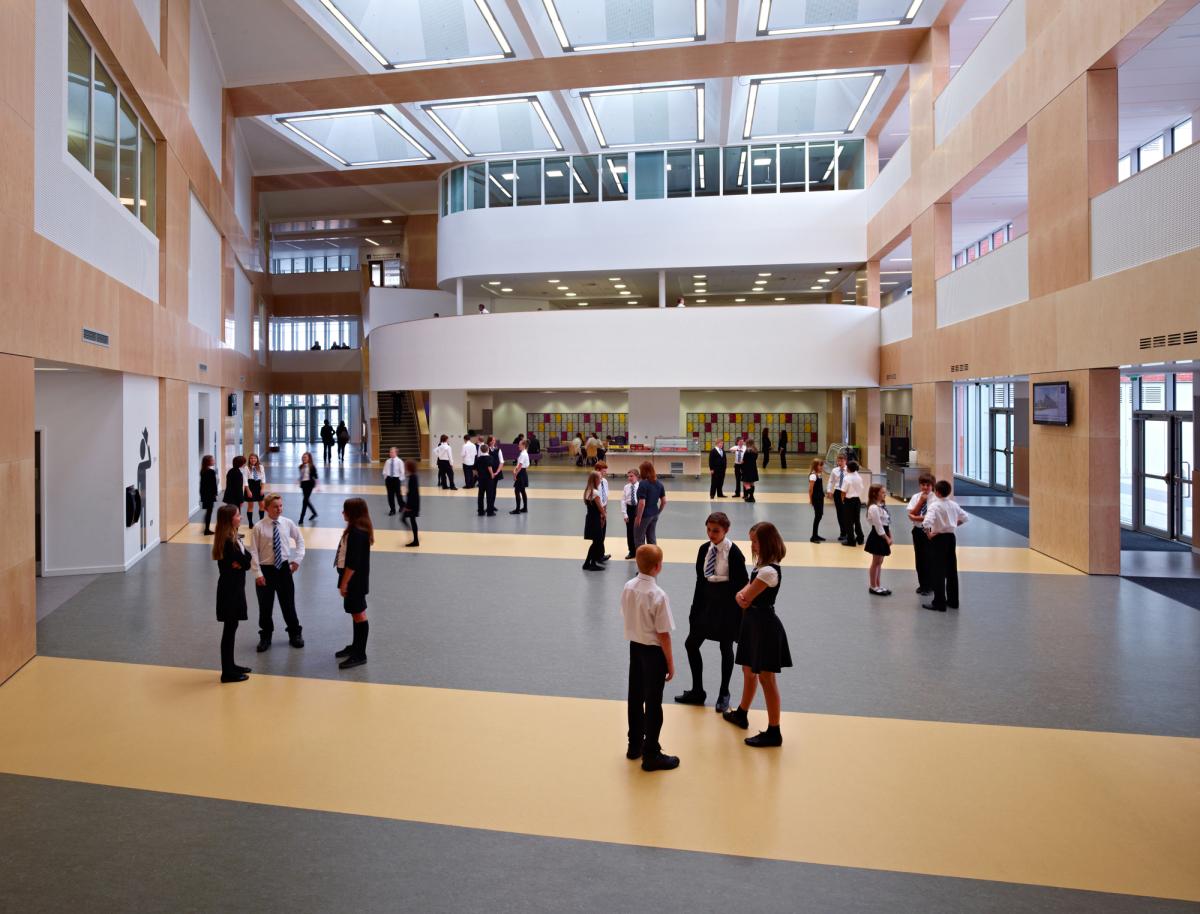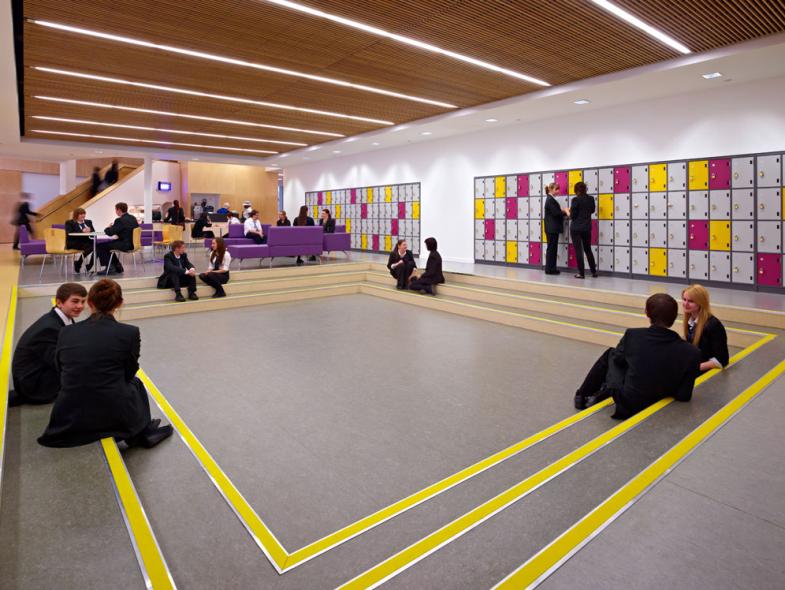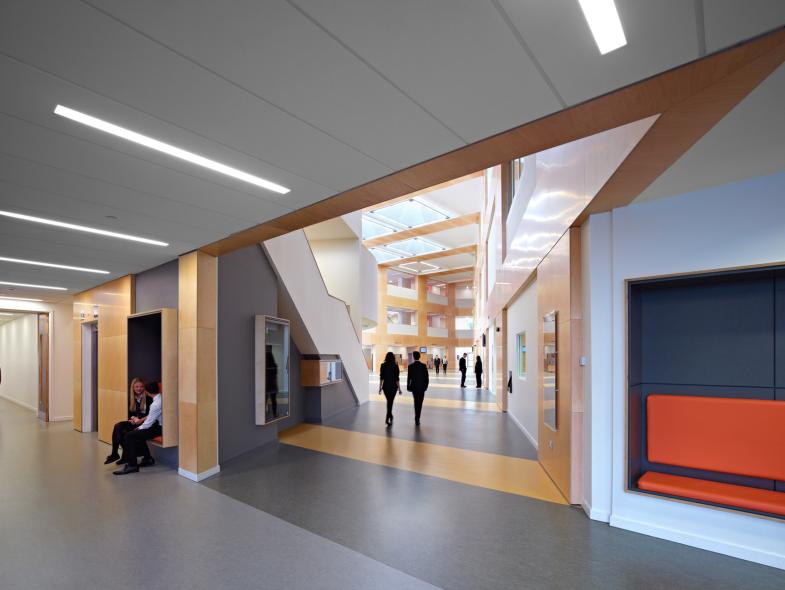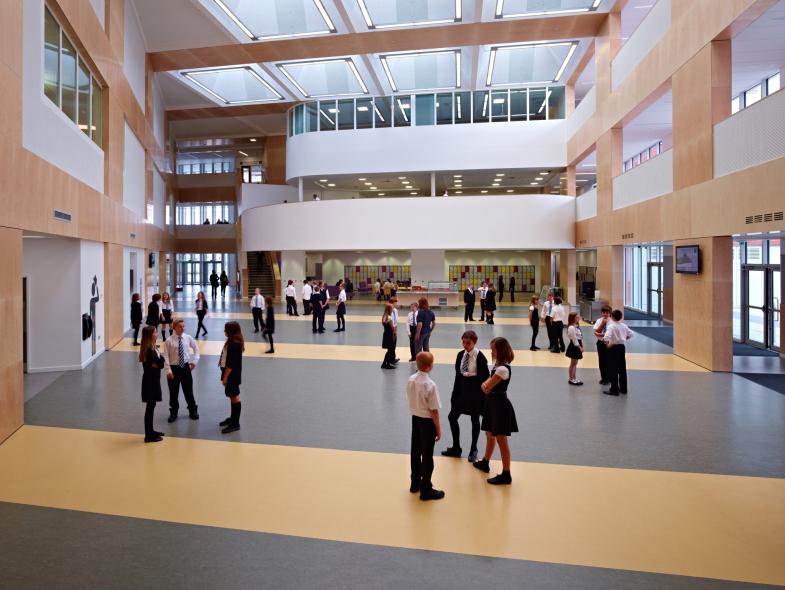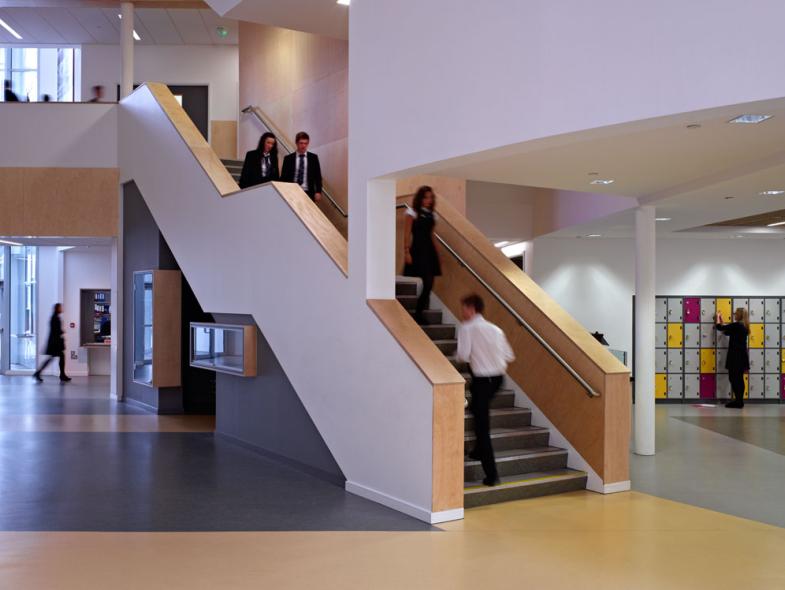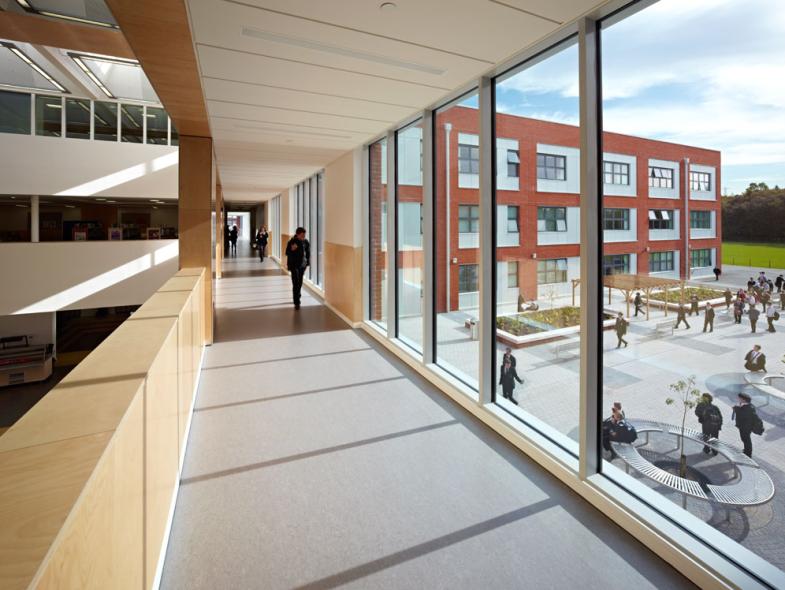Park Mains High School - Renfrewshire
Park Mains School
As the £31 million flagship of Renfrewshire Council’s ‘Building Better Communities’ project to invest in education, leisure and community facilities, there was widespread public expectation that the new Park Mains High School would be outstanding in every aspect.
Built in the grounds of the old school, the new structure serves 1,400 pupils and offers sports and cultural facilities to the wider community. Architects Holmes Miller envisioned a strong grid pattern of orange/red facing brick panels as a unifying elevational treatment, which contrasted with a curved wall of zinc that sweeps round to meet full height glazing at the school entrance.
"The choice of flooring was important to create a cohesive appearance throughout, which highlighted key spaces and maintained continuity of the design concept. The vibrant colour range played an important part in this process as once we’d picked the colours, walls and floors had to match.”
Contact our Sport experts
Do you have a project in the Education sector? Get in touch with our Experts for information and advise on Gerflor Solutions for the Education industry.

Yes, please contact me
Our experts will analyse your enquiry and get back in touch with a response.
